Downtown South Slope Townhome with Three King Suites & Garage Parking
Discover the perfect blend of walkable downtown living and private comfort at this contemporary South Slope townhome. Featuring three king bedrooms, secure garage parking for two cars, and a unique four-level layout, this urban retreat offers spacious gathering areas and private sanctuaries ideal for groups, families, and business travelers. Enjoy direct access to Asheville’s vibrant brewery district, dining, and cultural attractions—all while relaxing in a stylish, modern home designed for both connection and privacy.
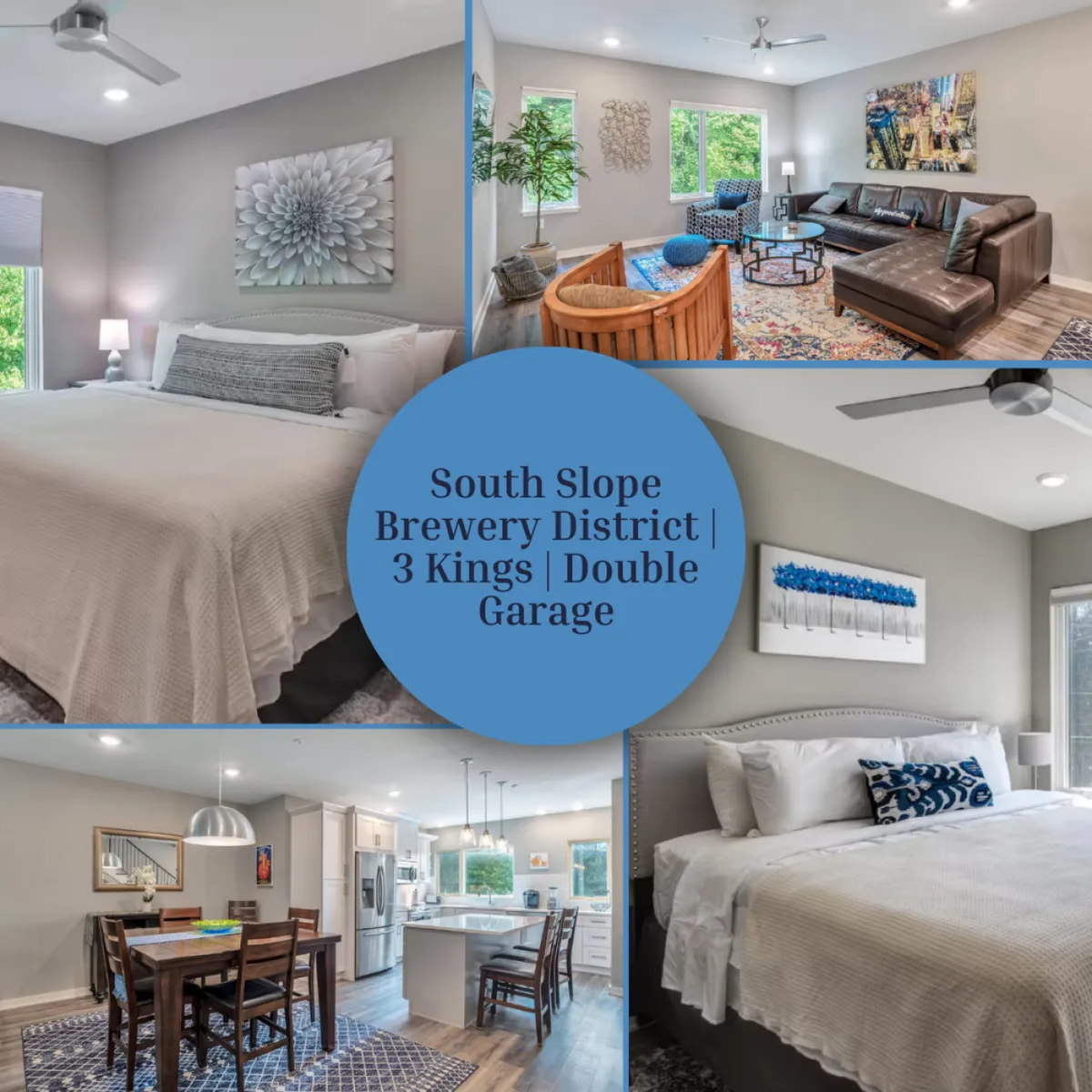
Walkable South Slope location, three king bedrooms, secure garage parking, four-level layout for privacy, contemporary design with outdoor deck.
Arrival & Urban Convenience
Features
- • Private, secure garage parking
- • First-floor entryway
- • Direct garage-to-home access
Step inside from your private, secure garage parking—an exceptional amenity in walkable downtown Asheville. The inviting entryway on the first floor creates a seamless transition from the city’s bustle to your personal retreat. Direct garage-to-home access offers peace of mind and convenience, making arrivals effortless for groups, families, and business travelers. Enjoy the unique blend of urban vibrancy and residential comfort from the moment you arrive.
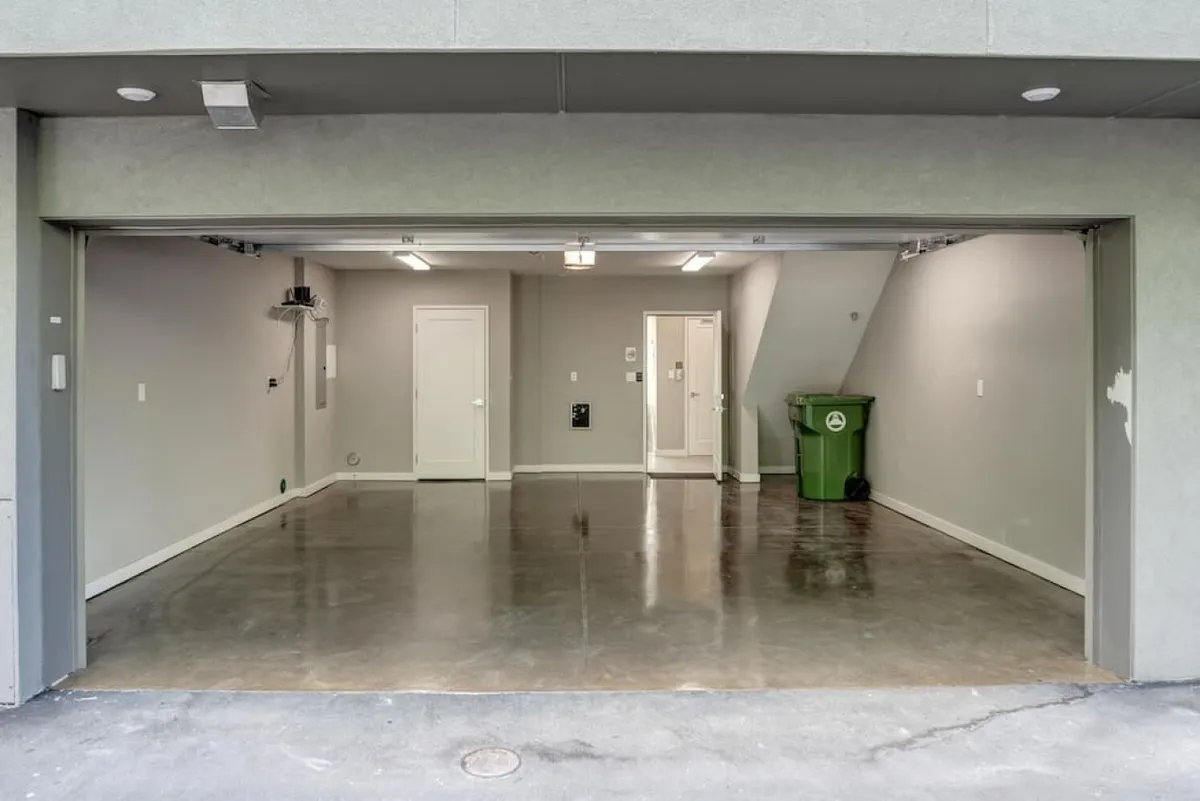
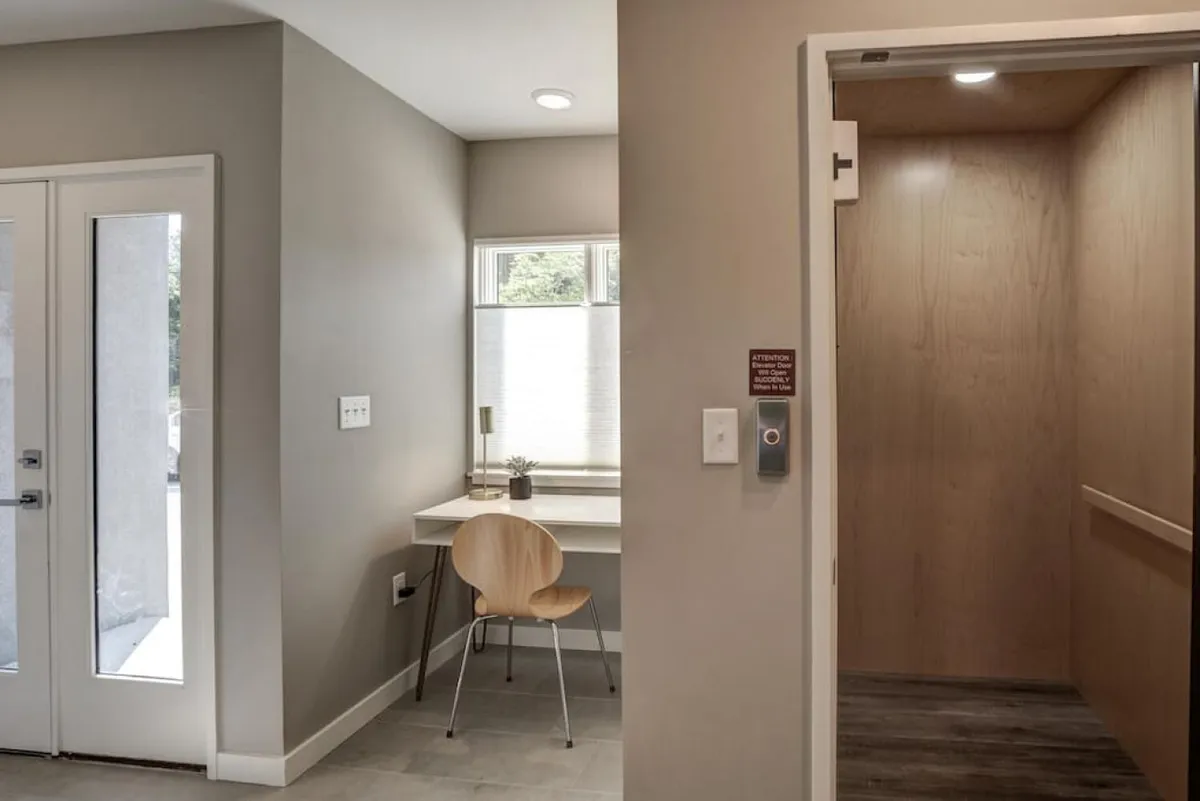
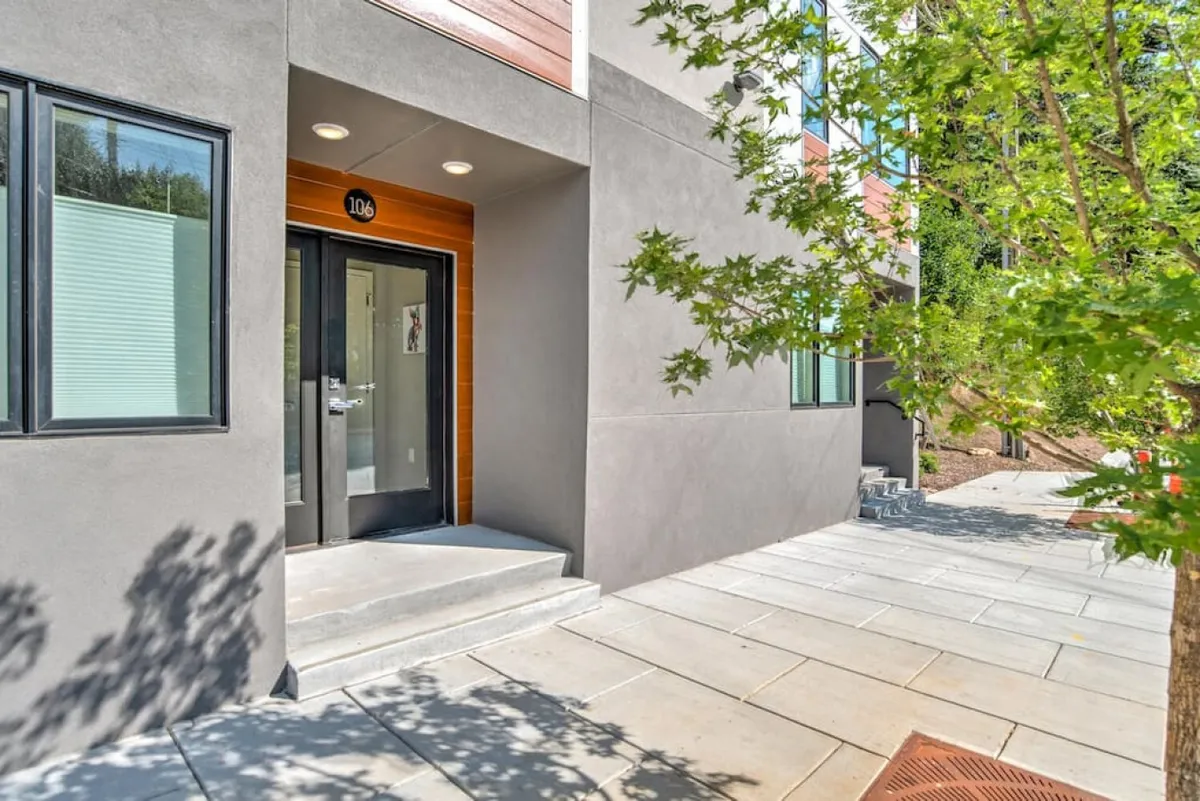
Contemporary Gathering Hub
Features
- • Open-concept kitchen
- • Living room
- • Half bath
- • Modern appliances
- • Open floor plan
Ascend to the heart of the home on the second floor, where the open-concept kitchen, living room, and half bath form a vibrant social space. Flooded with natural light and featuring sleek, contemporary design, this welcoming hub is perfect for lively dinners, spontaneous game nights, or cozy movie marathons. The well-equipped kitchen includes modern appliances for home-cooked meals, while the spacious living area encourages connection and laughter—ideal for friends, couples, and families seeking memorable shared moments in Asheville.
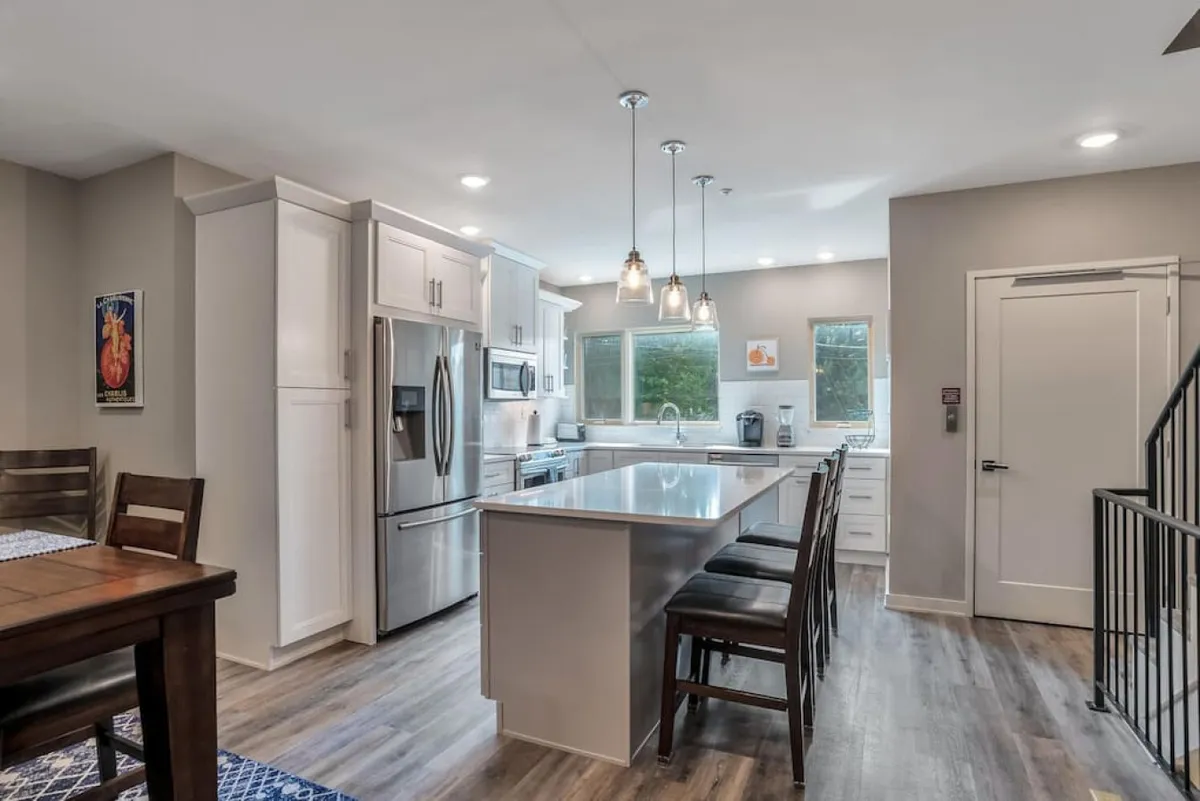
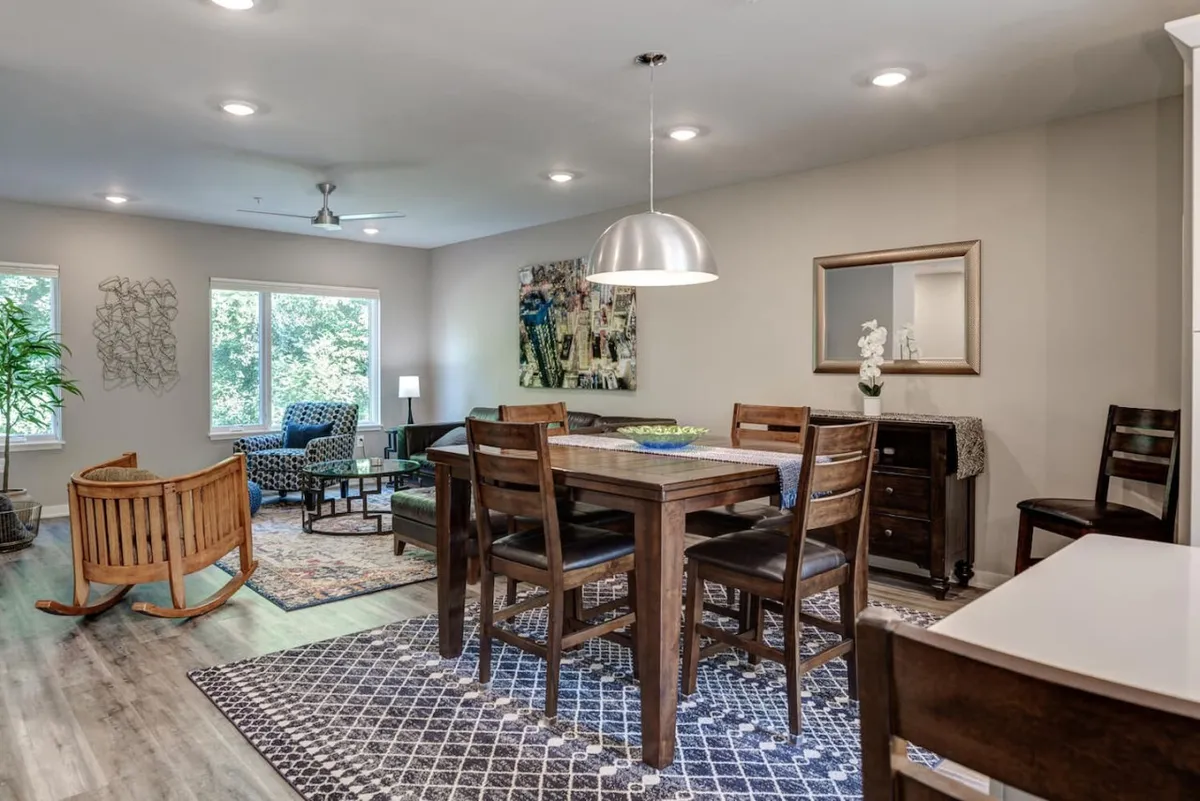
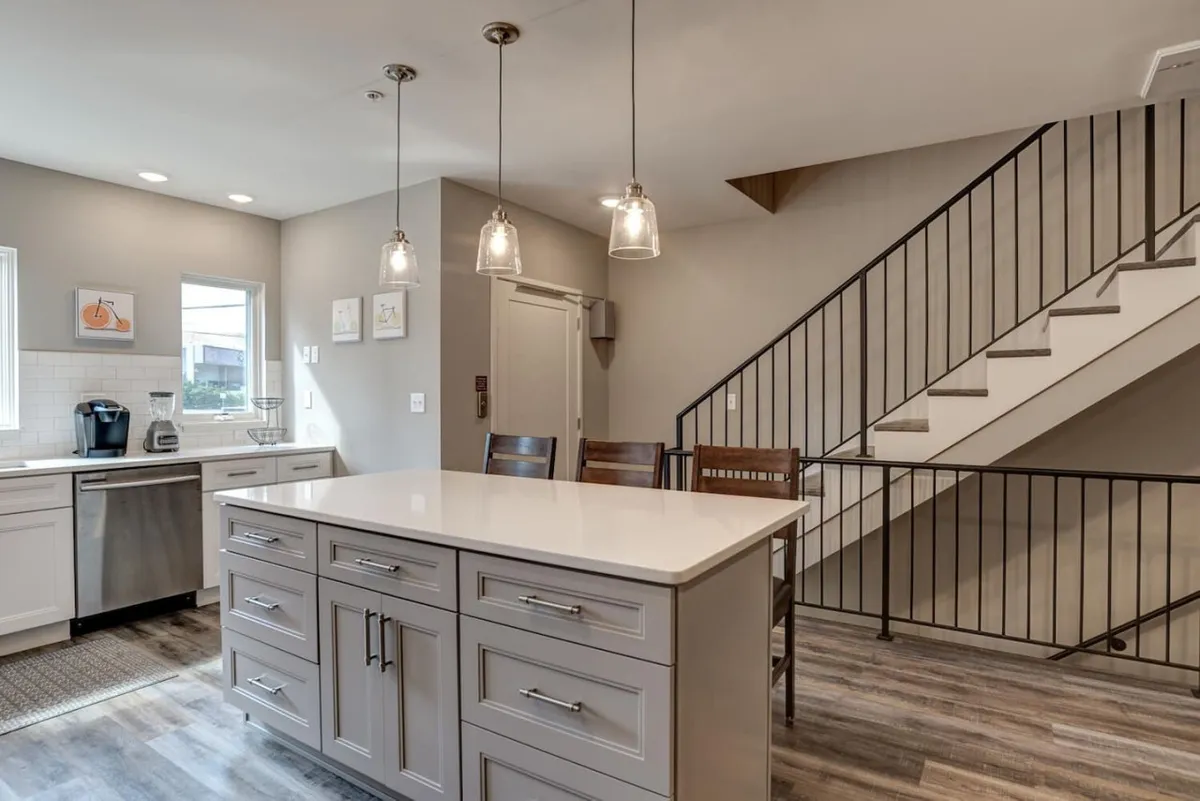
Private King Suites & Restful Retreats
Features
- • Three king bedrooms
- • Ensuite and nearby bathrooms
- • Laundry facilities
- • Bedrooms on 3rd and 4th floors
Spread across the third and fourth floors, each of the three king bedrooms is designed for comfort and privacy—with plush king beds and convenient bathrooms nearby (including two ensuite). The unique multi-level layout ensures every guest finds their own sanctuary, whether you’re unwinding after city adventures, preparing for the day ahead, or enjoying a leisurely morning. Laundry facilities on the third floor add practical convenience for longer stays and families.
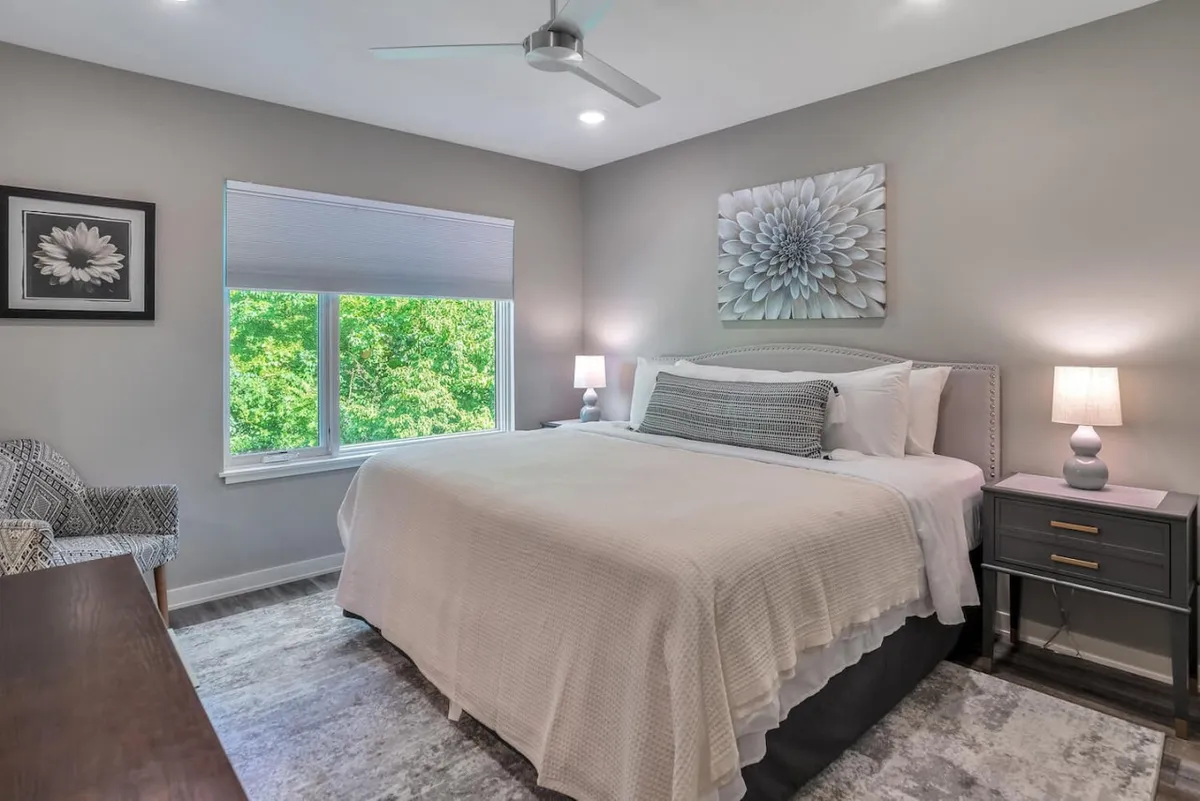
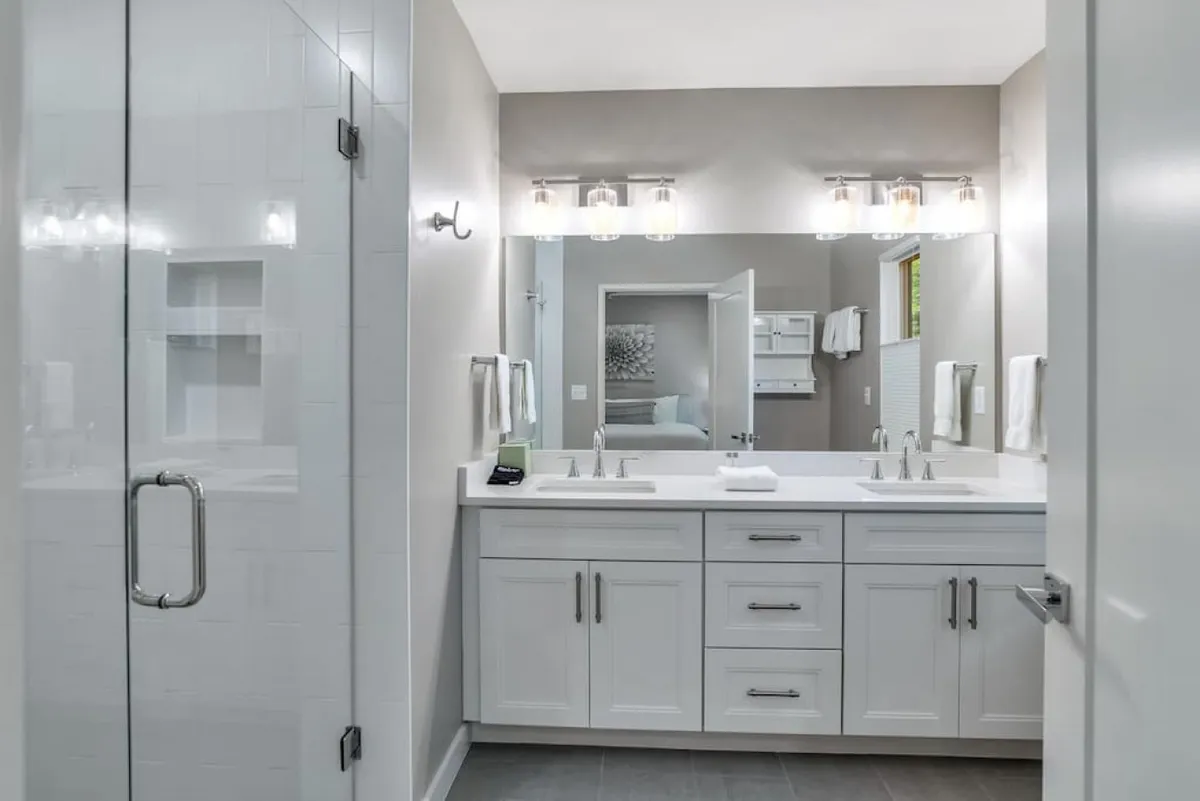
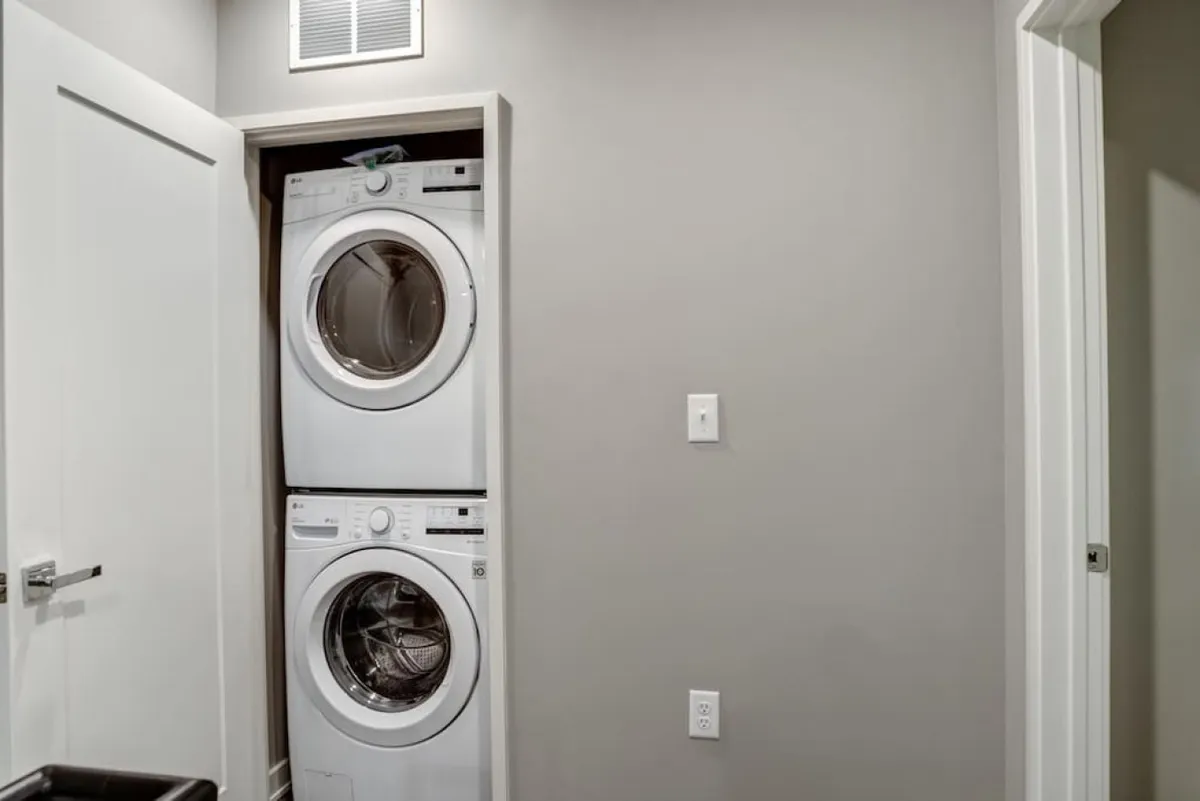
Elevated Relaxation & Outdoor Living
Features
- • Fourth-floor sitting area
- • South-facing deck
- • City views
- • Deck accessible from fourth-floor living area
Crowning the home is the bright fourth-floor sitting area and south-facing deck—your private vantage point above the city. Enjoy views of Asheville’s dynamic South Slope from this welcoming space, perfect for sipping your morning coffee, sharing sunset toasts, or simply relaxing after a day of exploration. This top-level retreat seamlessly blends indoor comfort with outdoor delight, letting you experience downtown living from a fresh perspective.
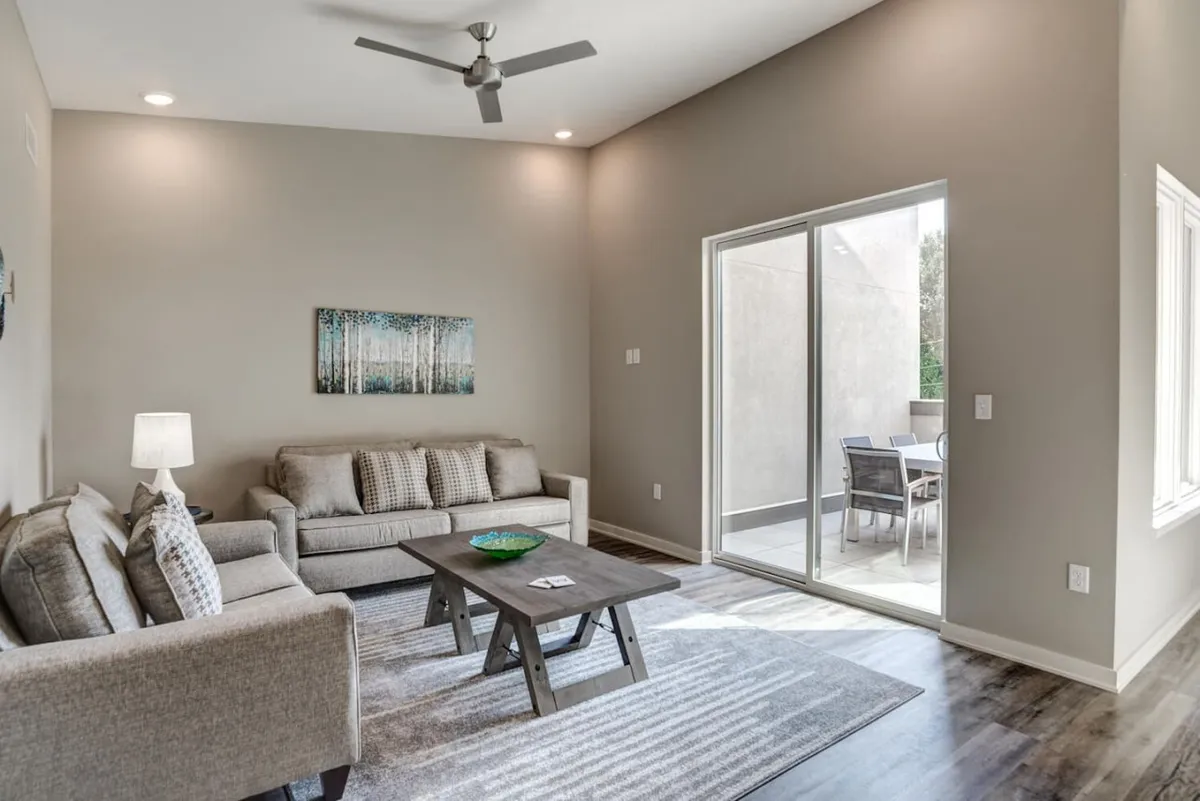
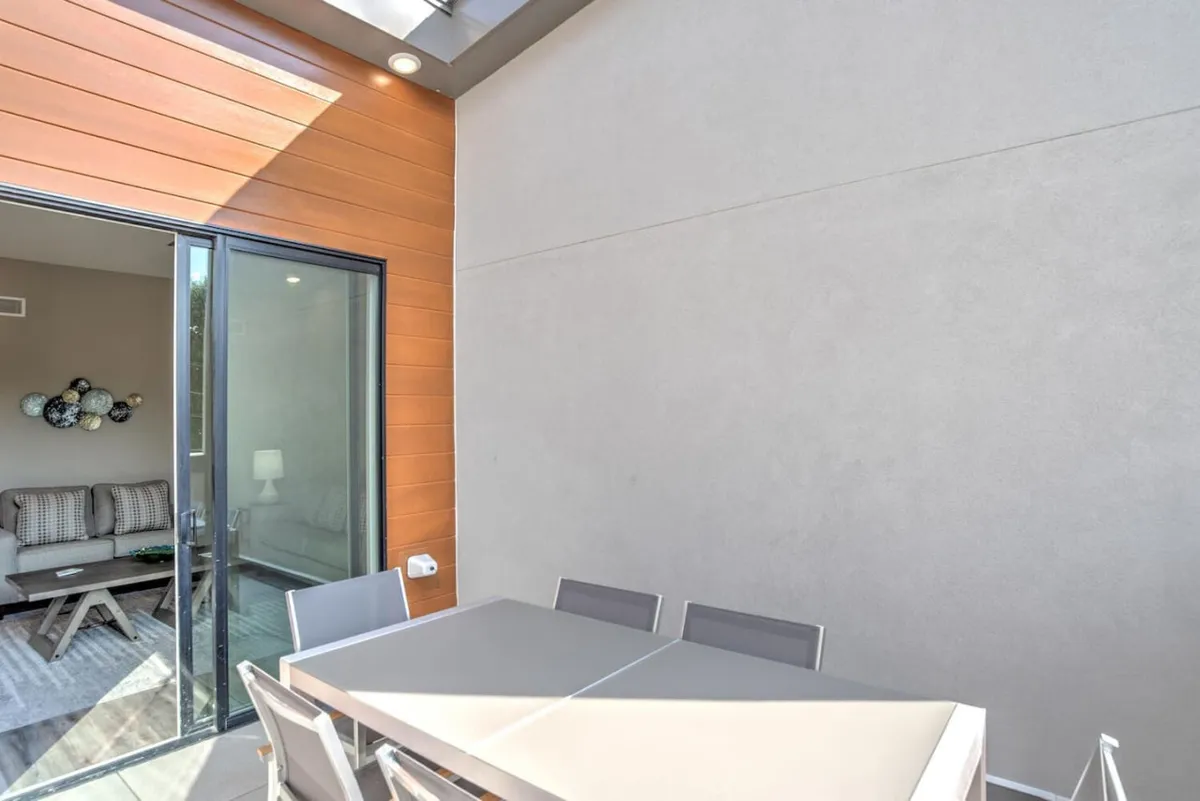
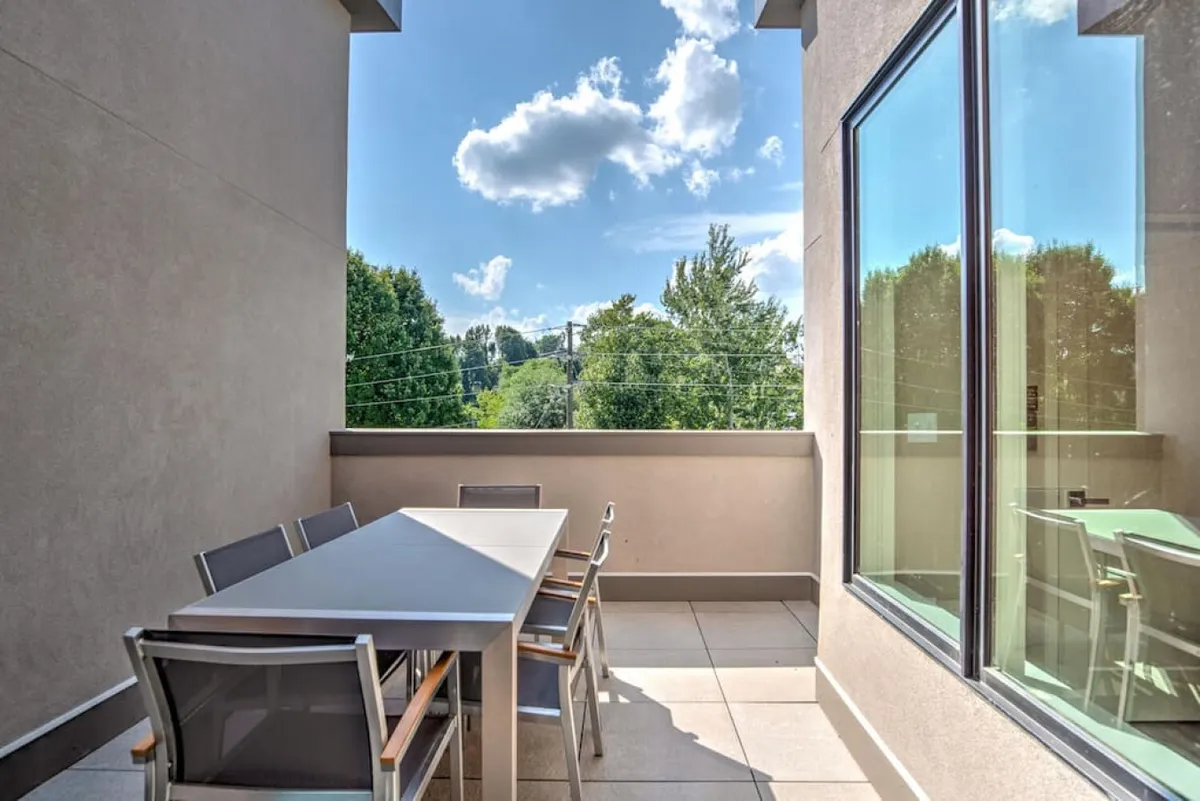
Explore the Area
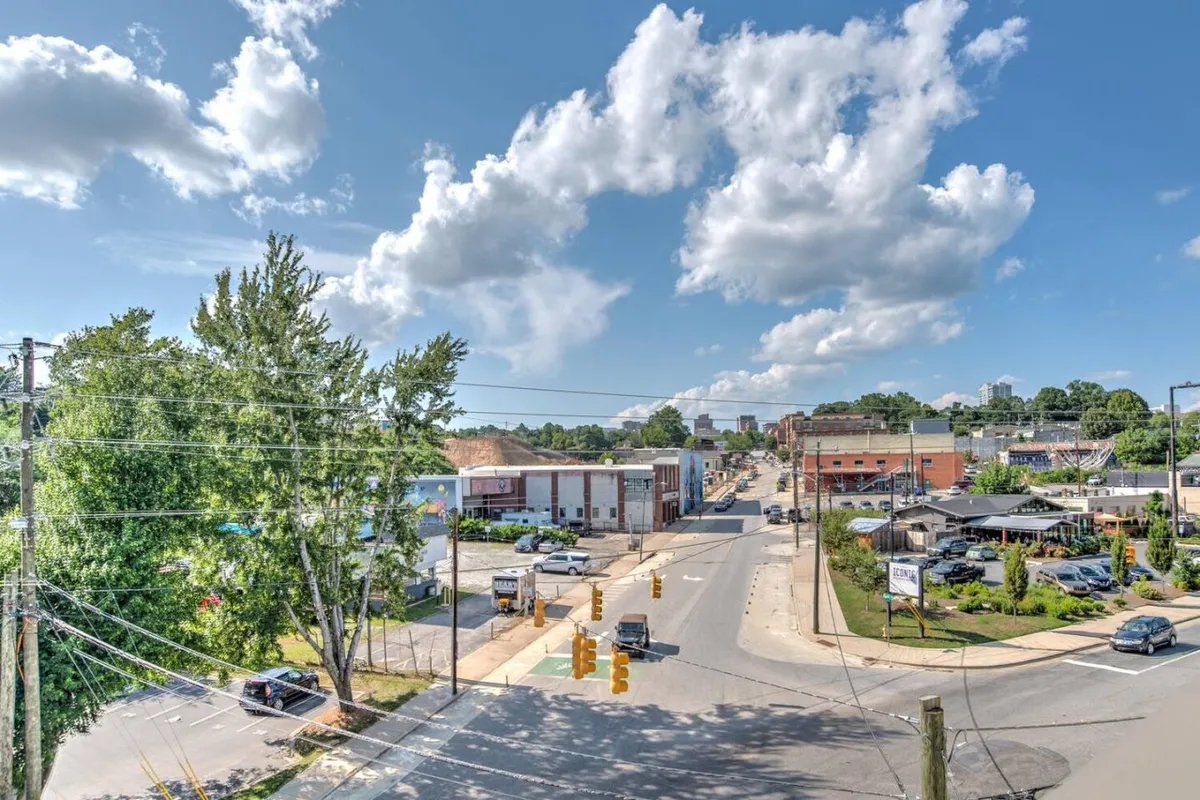
Steps to Asheville’s Best Breweries & Dining
Experience Asheville’s renowned South Slope Brewery District right outside your door! Stroll to celebrated craft breweries like Burial Beer Co., Green Man Brewery, and Wicked Weed Funkatorium—all just a few blocks away. Savor creative cuisine at local eateries, enjoy small-batch coffees, and browse vibrant art galleries. With eclectic shops, live music venues, and the lively nightlife of downtown Asheville a short walk from your door, spontaneous urban adventures are always within reach.
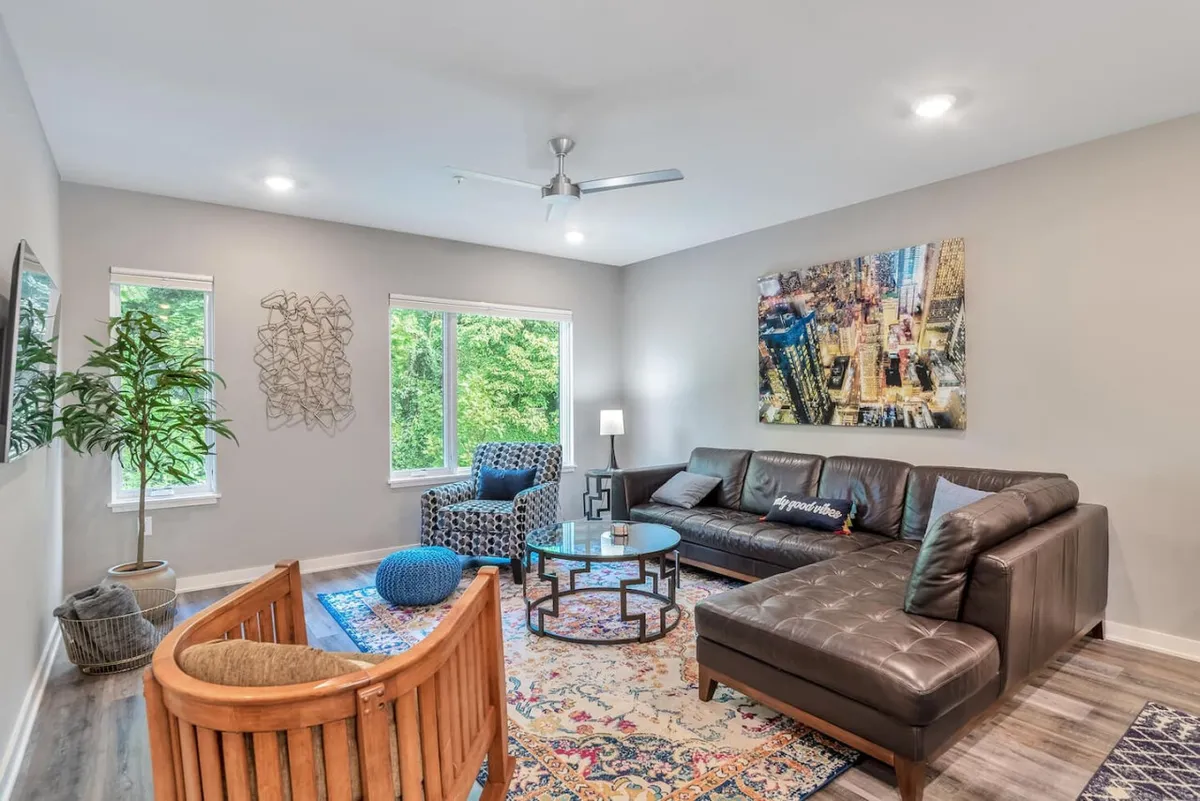
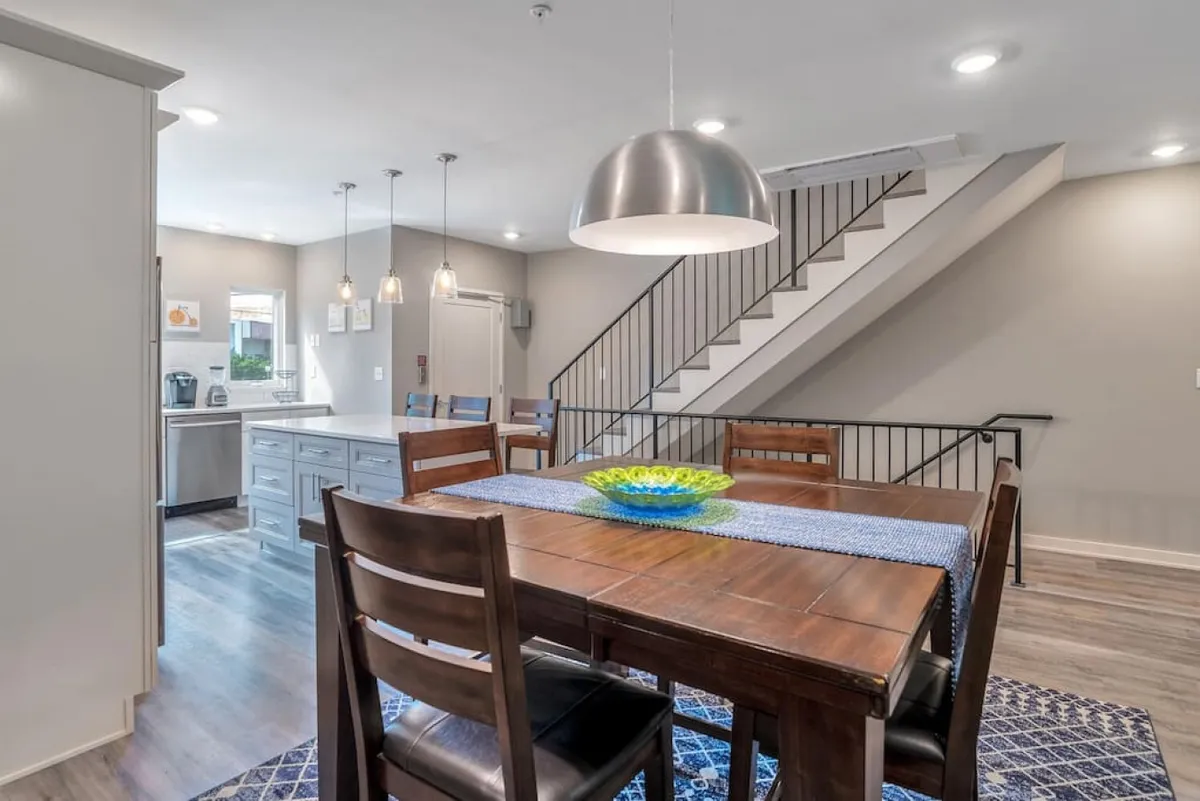
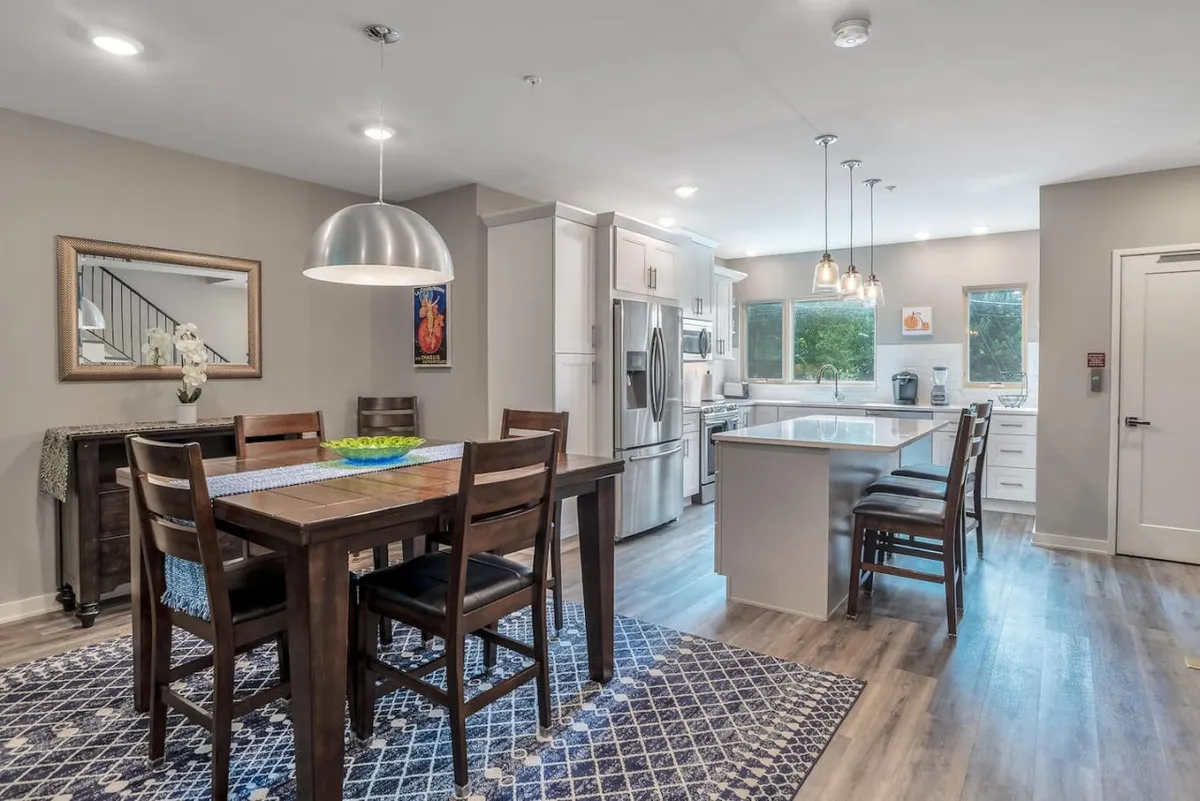
Group Getaways: Celebrate in Style Downtown
Gather your friends or plan a memorable couples’ retreat in the heart of Asheville’s social scene. Three spacious king bedrooms—two on the third floor and one on the fourth—offer extra privacy and comfort, complemented by 3.5 bathrooms to ensure everyone has personal space. The open-concept living and dining area sets the scene for shared meals before a night out, and the rooftop deck provides a chic spot for pre-dinner drinks with city views. Enjoy walkable access to Asheville’s nightlife, tasting tours, and special events—plus the convenience of two garage parking spaces.
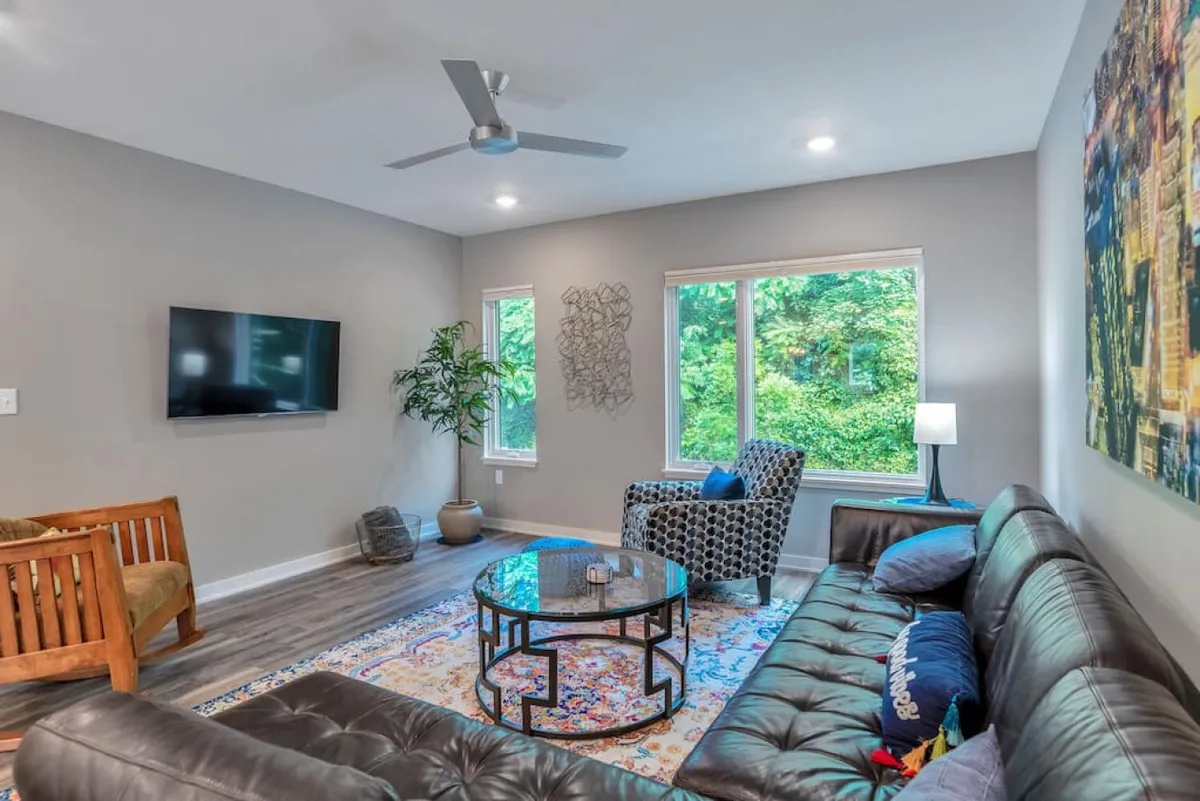
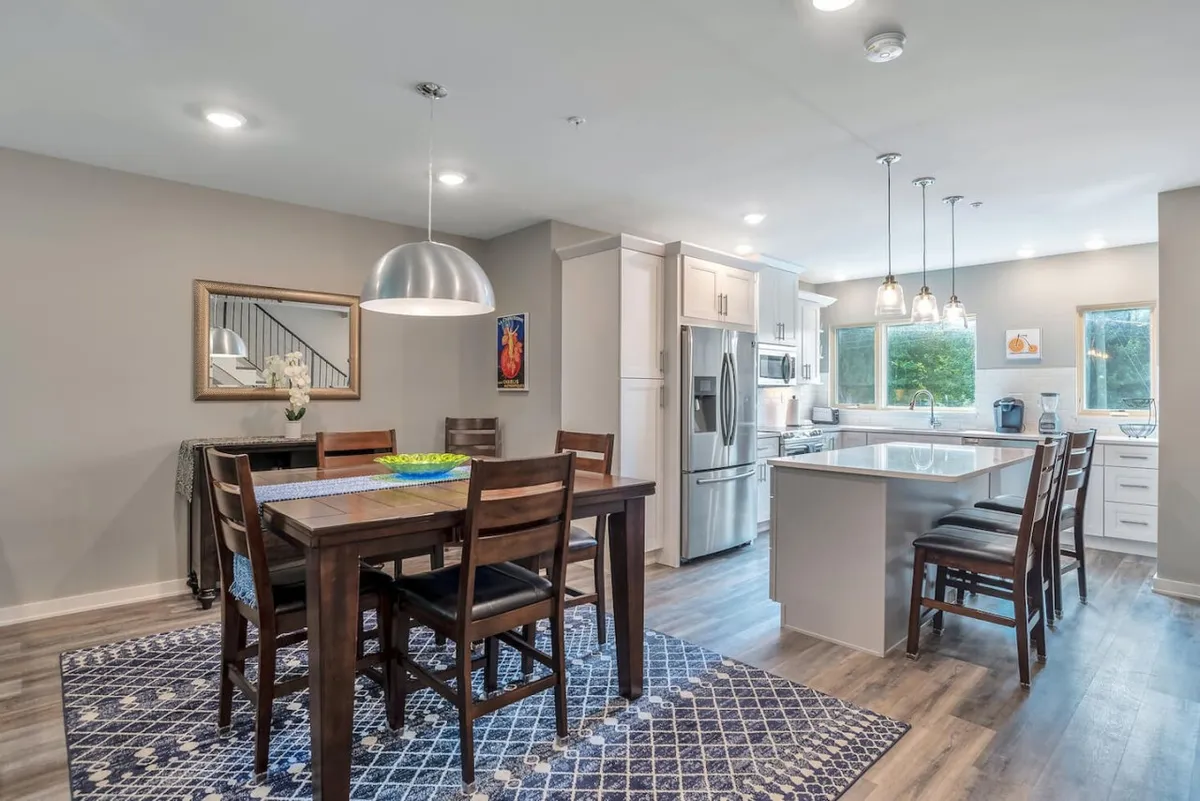
Family Adventures in Urban Asheville
Embrace the excitement of downtown Asheville with family-friendly convenience. The multi-level layout gives parents and kids separate sleeping quarters, while shared spaces like the kitchen and living area make meals and downtime easy. Take a family stroll to Pack Square Park, the Asheville Museum of Science, or nearby ice cream shops. With in-unit laundry, secure garage parking, and a peaceful residential setting in the heart of downtown, you’ll enjoy all the comforts of home plus the thrill of city adventure just beyond your door.
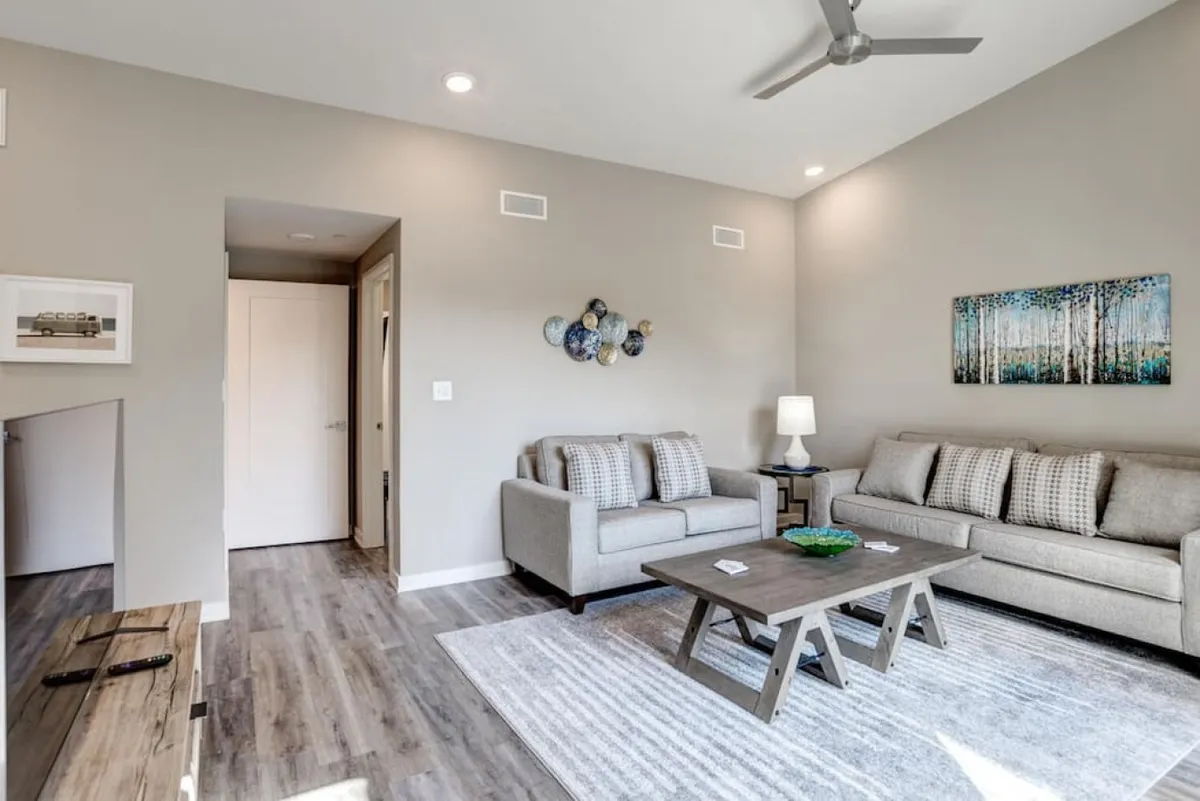
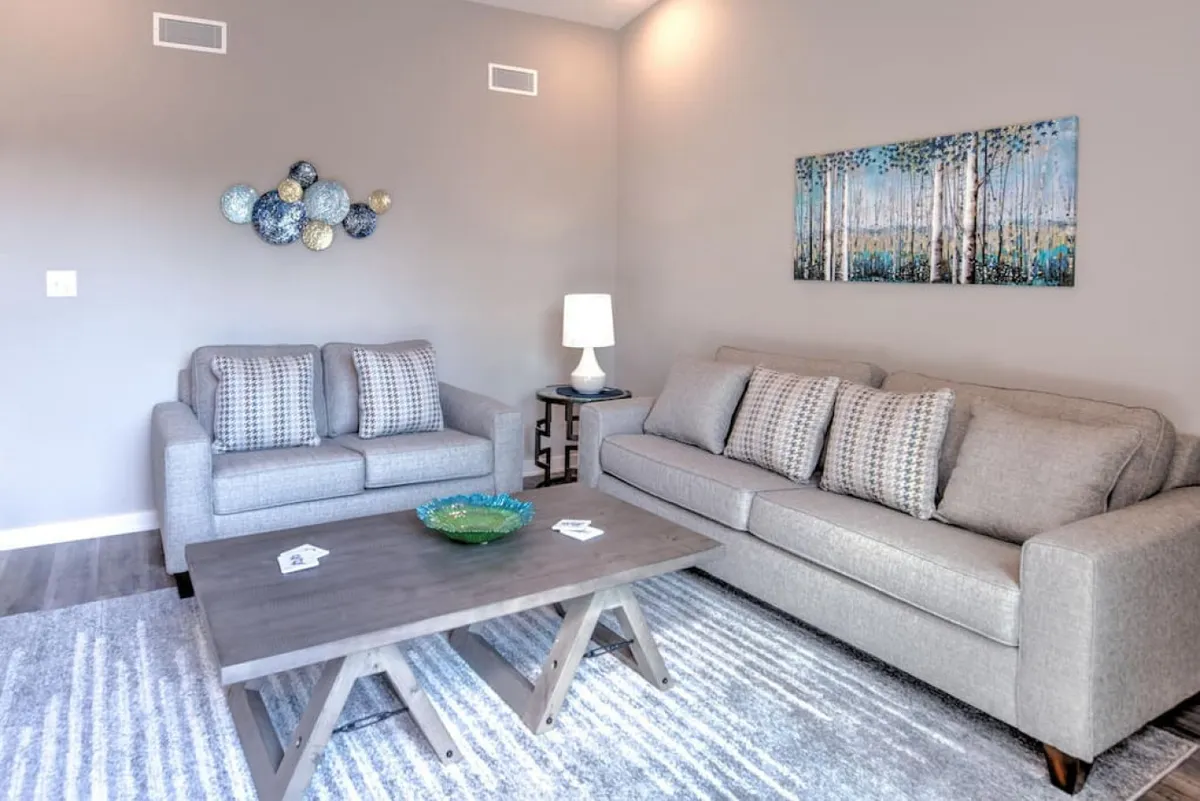
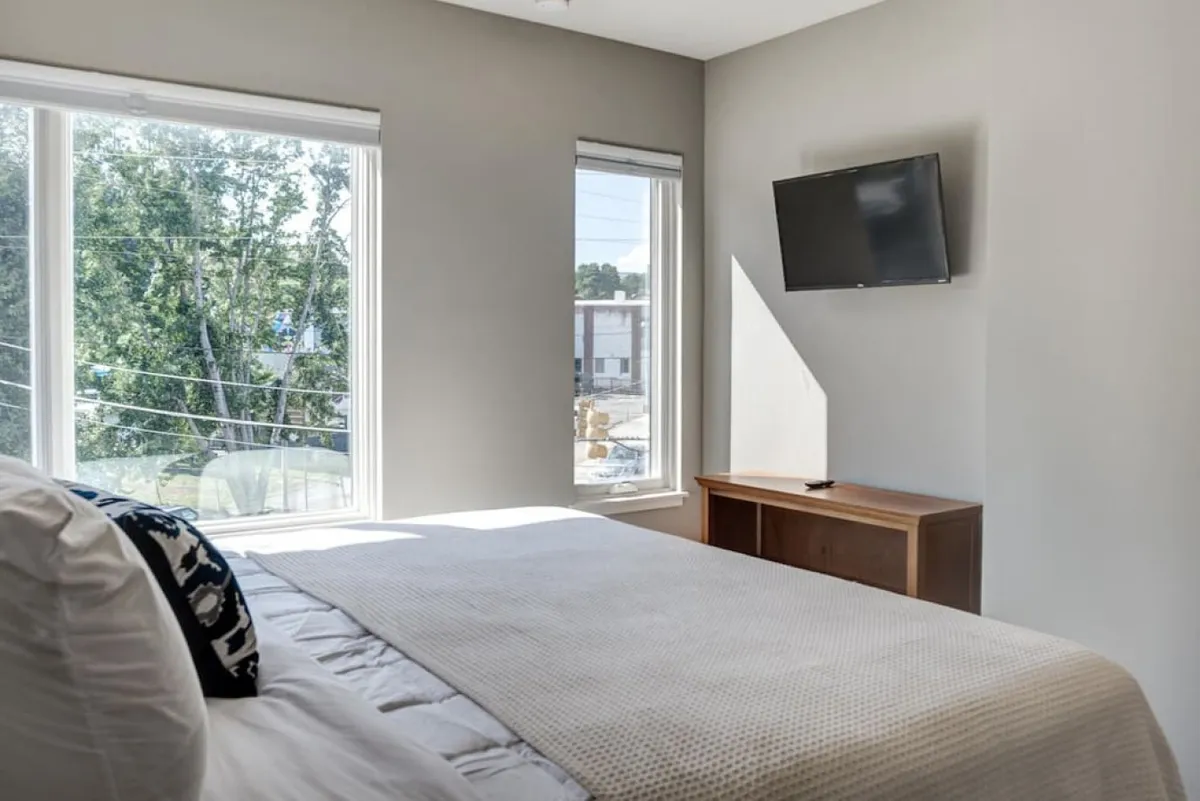
Work & Play: The Perfect Base for Business Travelers
Blend productivity with the vibrant energy of downtown Asheville. Each king bedroom offers privacy for focused work or restful nights, while the open living area and rooftop deck provide inspiring spaces for team discussions or unwinding after hours. Walk to local co-working spaces, coffee shops, and business-friendly eateries. Secure garage parking and the multi-level condo layout combine downtown convenience with the privacy business travelers and small teams appreciate.
Property Amenities
Facilities & Security
Elevator
Private Entrance
Fire Extinguisher
Self Check-in/Check-out
Comfort & Lifestyle
Hair Dryer
Tea maker
Dishwasher
Toaster
Clothes Washing Machine
Clothes Dryer
Coffee Maker
Stove
Complimentary Toiletries
TV
Laundry Basics: Clothes Washing Machine, Hangers, Ironing Board & Iron
Oven
Standard Essentials
Towels
Climate Control
Cooking Basics
Smoke alarm
Carbon Monoxide Detector
Bed Linens
High-Speed Internet
Cooking Space
Cleaning Basics: Cleaning Supplies, Toilet Paper
Kitchen Basics: Microwave/Convection Oven, Coffee Maker, Refrigerator, Basic Dishes & Silverware
Ready to Book Your Stay?
Book your stay today!
Select Check-in Date
Cancellation Policy: Standard
Cancelation PolicyYou can cancel this Vacay and get a Full refund up to 14 days prior to arrival
Important Information
Check-in and Check-out Procedures
- By booking this unit you agree to the terms and conditions of the Rental Agreement.
- Self check-in/check-out is available.
Property Access
- House layout:
- 1st floor: entrance/garage
- 2nd floor: kitchen, living room, half bath
- 3rd floor: king bedroom with ensuite bath, king bedroom, full bath in hallway, laundry
- 4th floor: sitting area, deck, king bedroom, full bath across from the bedroom
Policies and Rules
- By booking this unit you agree to the terms and conditions of the Rental Agreement.
- This is a residential complex; please be mindful of your neighbors.
- Maximum number of guests: 6
- No pets allowed (maxPets: 0)
Parking Information
- The unit provides 2 garage parking spaces.
Safety and Emergency Information
- Security cameras are located at the front and back exteriors of the property.
- Smoke alarm and carbon monoxide detector are present.
- Fire extinguisher is available.
Amenities
- Towels, bed linens, complimentary toiletries provided
- High-speed internet
- Climate control
- Hair dryer
- Clothes washing machine and dryer
- Dishwasher
- Tea maker and toaster
- Cooking basics, stove, oven, microwave/convection oven, refrigerator, basic dishes & silverware
- Cleaning supplies and toilet paper
- Laundry basics (washing machine, hangers, ironing board & iron)
- Elevator
- Private entrance
Other Critical Information
- Property type: Town house
- 3 king bedrooms, 3 bathrooms
- Located in Asheville, North Carolina